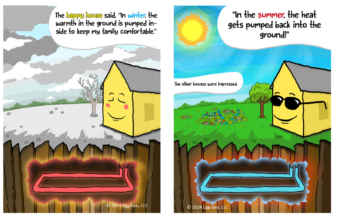
Can someone please explain to homebuilders and architects that the houses they are building have something wrong with them? I’ve been in the hydronics business as a contractor for about ten years now. In that short time I’ve realized, as of late, that ten years is just long enough to see a major change taking place in how houses perform. Now let me get this out there right away; I am not a home performance expert nor do I play one on TV. I do perform some of the onsite diagnostics the HERS Rater professionals are performing but, my use of the info is focused on the performance of a single system (hydronics) and less tied to the overall performance of the home.
Simply stated, new homes today are built using much of the same footprint as their predecessors i.e. overall finished square footage and construction design are similar if not unchanged over the last ten to twenty years. One thing I can speak of has definitely changed and its making an impact across several industries. That thing? Heat Load. For some time now I have been taking notice of the need to find smaller and smaller input ratings for boilers and the like to satisfy the modern load calculations of new construction projects. Keep in mind I live and operate my small plumbing and hydronics business in Central Minnesota. For those less familiar with this type of climate, we design to -12°F (-24°C) with an IDT of 70°F. With numbers like those you might expect some rather high load calculations for the average US home size of 2700 sq. ft. Sure, relatively speaking the heat load for a 2700 ft² home in Minneapolis would naturally be higher than the same home situated in Peachtree City, GA but that’s going to be true based on climate more than construction.
What are most noticeable are the load calculations coming in at nearly half the size as what we as contractors are used to. I just performed a Manual J load calc for a new construction home on the north side of the Twin Cities. The home has a large basement, a considerable amount of slab-on-grade, heated garage and a bonus room over two of the garage stalls in its 2-story layout. The 2900 ft² home (including garage) measures out with a load of 42,000 Btu/hr (rounded off for “blog math” purposes, of course). That’s only 14.5 Btu/hr/ft²! I can tell you that is a walk in the park for the emitters planned for the home (radiant in-floor and a couple panel radiators) but present a challenge in selecting a boiler; but that’s a whole other subject.
Construction materials and methods are chiefly the cause in the lowering of energy required to heat a home. This isn’t a sudden change either as its been gradually happening over time but, the way we design zoned heating systems has us looking for equipment that is even more precise and smaller than ever before. It’s time for manufacturers to sharpen their pencils and start supplying us with the appliances and components we need to satisfy the requirements of these high performing spaces on a more simple, lower-cost platform. I know the sophistication of such high efficiency equipment doesn’t leave much room for lower cost price tags but, equipment designed to fit smaller applications such as single zones must become more widespread and available to all. Even us contractors holed-up on the frozen tundra of Minnesota.
As for the architects and home builders…keep selling and designing the way you are. The added work load as of late has us all thankful for the recent change and the added dollars coming in!




Join the conversation: