For years, the question posed in the title wasn’t heavily considered. Vented roofs were the standard, and unvented roofs were practically unheard of. Unvented roofs have become more popular in recent years for a wide variety of reasons, many of which we’ll examine in the body of the article.
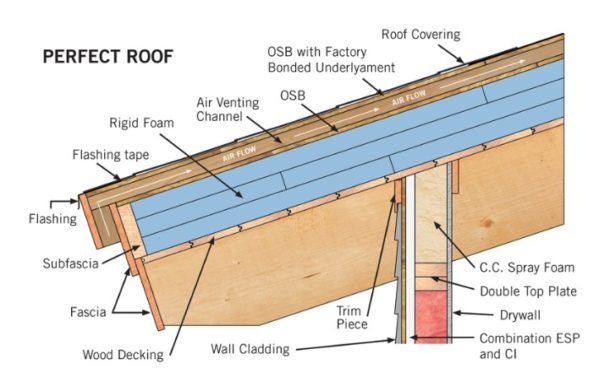
Before getting into the meat of things, it’s worth noting that “what is the best design?” never has a clean answer; if it did, things would be a lot less interesting. Instead, what we’re considering is the advantages of both roofing types given certain circumstances. In other words, vented roofs may well be the best design for one home, while an unvented roof will be a better solution for another home.
Vented Roofs
Vented roofs serve a number of different purposes and their roles vary from climate to climate. In colder climates, the main purpose of a vented roof is to keep the roof cold and reduce the formation of ice dams. A secondary goal is to vent moisture that infiltrates the attic from the conditioned home. In warm climates, ventilation serves to reduce the cooling load of the rest of the building by reducing the impact of solar heating, though studies have shown this method isn’t as effective as we previously thought.
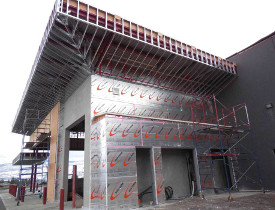
There are a couple of disadvantages to vented roofs; they tend to be more susceptible to certain hazards. For example, windstorms can cause vented soffits to collapse, creating excessive pressure, which may lead to window blowout and roof loss. And, according to experts from Solargenerator guide, setting up a solar system to power up the whole house might as well be a little complicated when using a vented roof.
Unvented Roofs
Unvented roofs have a number of advantages. Ventilation becomes more difficult the more complicated a roof’s construction is. As a result, unvented roofs have become popular in homes with feature-dense roofs – think multiple skylights, dormers, and other aesthetic flourishes.
The disadvantages of unvented roofs have, to a certain degree, been overstated – in hot climates, the extra heat gain from unvented roofs rarely exceeds a couple of degrees Celsius.
Moisture from the conditioned section of the building must be addressed when using an unvented model. Generally, this can be handled by employing moisture barriers during the construction process, effectively creating something of a self drying roof. The folks at Quik-Therm Insulation say you can employ permeable insulation because “a self-drying non-vented roof design is unattainable if the roof assembly can’t dry both inward and outward”.
Roofing and HVAC
There are a number of reasons why you might want to install ductwork and mechanical systems in the attic of a home, including aesthetic considerations and saving space. In light of this, it’s important to think about the difference between vented and unvented roofs and different HVAC configurations.
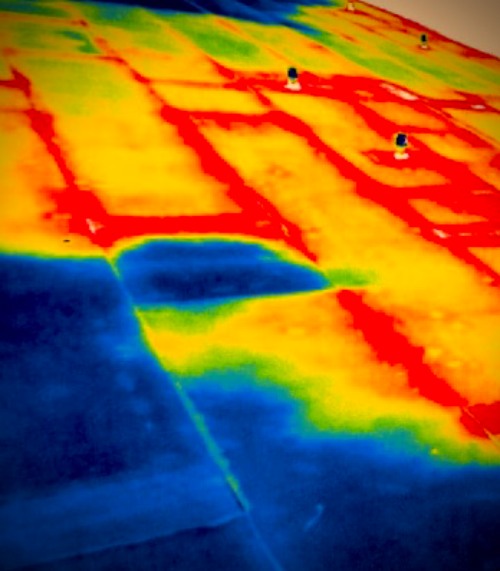
When ductwork and mechanical systems are located in the roof, an unvented roof is generally preferred. When the roof is vented, exfiltration from leaky ducts and air handling units is intensified, and infiltration from the external climate is accelerated by the change in pressure from air loss. This creates thermal penalties in both hot and cold climates. What’s more, heat leaking from ducts can melt snow and create ice dams, the prevention of which is one of the key reasons to employ vented roofs in the first place.
There is much debate about whether or not HVAC systems should ever be placed in the attic. Many modern green building principles rely on a completely sealed building envelope to avoid hot and cold spots caused by increased thermal transfer. The attic and roof can play an essential role in building envelope construction; sealing the roof off from the rest of the house can allow the creation of a highly insulated barrier to the conditioned areas of the home.
Should you opt to run ductwork or place mechanical systems in the attic, an unvented roof is best for avoiding thermal penalties as the ductwork will be located in a conditioned space, allowing the system to recover thermal losses through the ducts. As Provincial Heating points out, any weakness in your thermal envelope can cause problems: “Wood studs between sheets of insulating fiberglass, for example, have a lower R-value and thus reduce the R-value of the total system”.
What’s Best?
As you can see, the best type of roof is highly variable. Are you in a cold climate with an uncomplicated roof? Is your HVAC system entirely located within the conditioned area of your house, and you want to use your attic as a thermal barrier? Your best bet is likely to be a vented roof.
Are you in a warmer climate? Is your roof difficult to construct? Do you want to keep ducts and the like in your attic? You’re probably better off with an unvented roof.
It’s always worth mentioning with any change like this, that the quality of the finished product will always depend on the quality of the workmanship. So whichever you go for, you are going to get the best result by making a point of hiring only the very best, such as Contractors Inc, for the whole procedure. As long as you bear that in mind, you are more likely to get the results that you are really hoping for with your roofing.
Keep in mind that vented and unvented roofs are quite different; everything from the building materials you use to the type of insulation you’ll install will vary depending on what type of roof you opt to construct. When advising clients on their HVAC systems, it’s important to consider the type of roof they have as well as their overall building envelope. Optimally, this should all be done during the planning and construction stages, but for replacements and renovations, roof type needs to be kept in mind.
 Blogger Bio: Kiara Fullam is a blogger and some of her favorite pieces can be found on Powertec Electric’s website.
Blogger Bio: Kiara Fullam is a blogger and some of her favorite pieces can be found on Powertec Electric’s website.
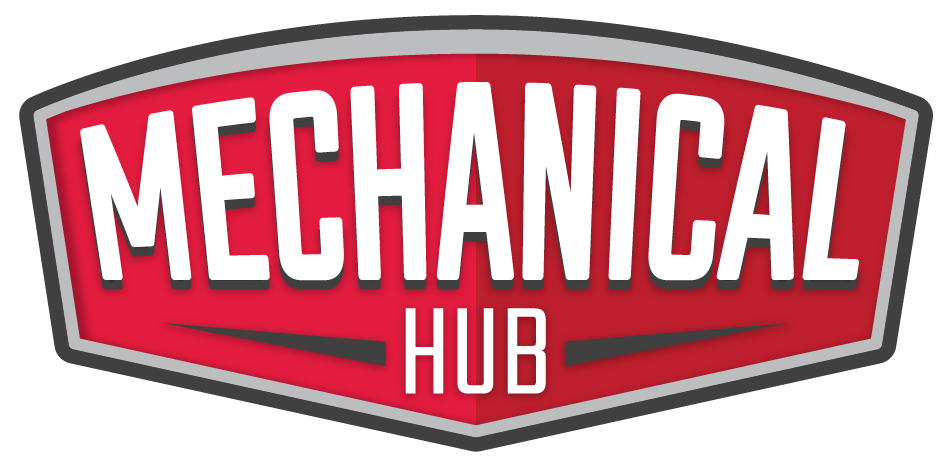
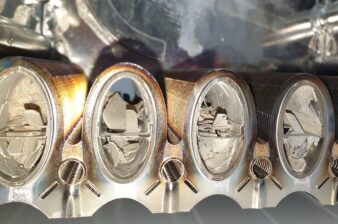


Join the conversation: