This edition of “They Said It” concentrates on prefabrication in construction of plumbing and hydronic systems. After attending numerous conventions and seminars over the course of the past six months, one topic resonated: prefab is the future of construction. We talked with industry experts from across the board—contractors and manufacturers—to share viewpoints on the benefits of prefabrication.
What are some of the major benefits of prefabrication?
 Robert O’Brien, owner of Technical Heating Co. LLC, Mt. Sinai, NY.
Robert O’Brien, owner of Technical Heating Co. LLC, Mt. Sinai, NY.
Prefab speeds up installation time, shaves hours, and, quite often, a day from installation time. This is huge since all we do is replacements and not many homeowners want to spend a night or two without heat, particularly in the winter. We do in one day that others would take two days. Also, it is aesthetically pleasing, offers better serviceability. It has become a signature and a selling point.
 Barry Campbell, vice president of marketing, Aquatherm
Barry Campbell, vice president of marketing, Aquatherm
Prefabrication can save time and money on the jobsite, as well as help ensure consistent, high quality assembly. Prefabrication services allow a manufacturer to serve as an essential extension of a contractor’s team, easing the workload and helping a project meet its deadlines.
Time is money—and nowhere is that more evident than in today’s construction industry. Since plumbing and mechanical profit margins are tighter than ever, contractors need solutions that separate them from their competition. A good manufacturing partner that offers prefabrication services can add value and help make a contractor’s job easier.
By having systems prefabricated and shipped directly to the jobsite, the labor savings compared to onsite fabrication can be significant, as prefabricated parts can simply be moved into place and connected together to form a system. In addition, safety can be improved by removing the fabrication work from the jobsite and outsourcing it to the manufacturer. The prefabrication process can be as simple or as extensive as a customer and a project requires.
Aquatherm, for example, can take a simple hand drawing and turn it into an intricate digital design document. Or, the company’s extensive engineering expertise and fabrication skill can be extended as a service to help show a customer the best way of designing a mechanical system and providing complete fabrication drawings. The Aquatherm team brings an array of building information modeling (BIM) tools to the table, including a full Revit library and a team with the skills to use it.
 Shane Fink, owner, Triple H Hydronics, Calgary, Alberta, Canada
Shane Fink, owner, Triple H Hydronics, Calgary, Alberta, Canada
One of the most overlooked benefits is having detailed layouts and extensive system planning done well before construction ever starts. Many systems today are designed “as you go” in a mechanical room, and there are many mistakes made in the haste of designing and building the system at the same time.
Another major benefit is time savings. We are able to help design and prefabricate the systems, sometimes before the building structure is even standing. By having a well-executed layout and design, we are able to cut time on site by more that 50%. Many times this saves money on temporary heating costs, as well.
Another great benefit is workmanship and attention to detail. When we are in a controlled environment with all of our tools at our fingertips and not in the elements—cold winters—we are able to take the time required to do an excellent job. In the field there are many pressures to “get it done” and use what you have, so sometimes that attention to detail can slip away.
One of my favorite benefits would be quality testing. In our shop, we are able to test every system before it leaves from the loading docks. We have to ability to hydro-test the systems @ 5 times working pressure, to ensure the systems are leak-free. We are also able to electrically test the systems for proper operation and pre-program settings to save time and money in the field.
For custom-built hydronic panels, for instance, take me through the process. Are you onsite consulting with the client? (Measurements, heat load calcs, etc.)
O’Brien: We make site visits to take measurements, size boiler, water heater and accessories. We take pics to facilitate panel construction, and most importantly, sell the job!
Campbell: Customers contact their Aquatherm representative to initiate the process, then the Aquatherm Design & Fabrication team works directly with the customer to obtain drawings and walks them through all the steps necessary to deliver final drawings for approval. The pieces are then meticulously created and shipped to the jobsite.
Whether it’s a detailed spool, large diameter elbows, or complex manifolds, Aquatherm offers a dedicated and experienced professional staff and a vast collection of high-tech design and heat fusion equipment to create it. The company also produces unitary spool fabrications that can help reduce a project’s bottom line.
Prefabrication with Aquatherm often is possible where it would not be with other materials, as Aquatherm pipe is considerably lighter than metal pipe. This results in an easier prefabrication process and simplified transportation to the jobsite.
A proper heat fusion connection results in a joint as strong as the pipe itself. Additionally, PP-R is incredibly sturdy, yet slightly flexible. So after Aquatherm prefabrication services has meticulously created a custom spool, it will be carefully shipped to a jobsite anywhere in the U.S. or Canada, typically resulting in significant material and/or labor savings. Often, the prefabbed pieces are simply flanged into place.
Aquatherm’s design coordination and fabrication process cab help ensure a smooth job. With an extensive list of past projects, Aquatherm’s fabrication services team will find a solution to fit any project’s needs. For more information, www.aquatherm.com.
Fink: Most of our clients have either worked with us for years, have been referred by another client or find us on social media. In most cases the process is the same. First we start with the blueprints. Our clients send over architectural drawings of the building proposed. We do a heat loss/heat gain calculation and start working with the client to determine their needs. This usually involves laying out zones for heating, determining domestic hot water consumption demands, ventilation requirements and other items such as snowmelt, heated towel bars, pools, spas, etc. Once we determine what the client requires, we complete a loop layout for all the floor heating so that they can be submitted with the heat loss calculations and building permit applications.
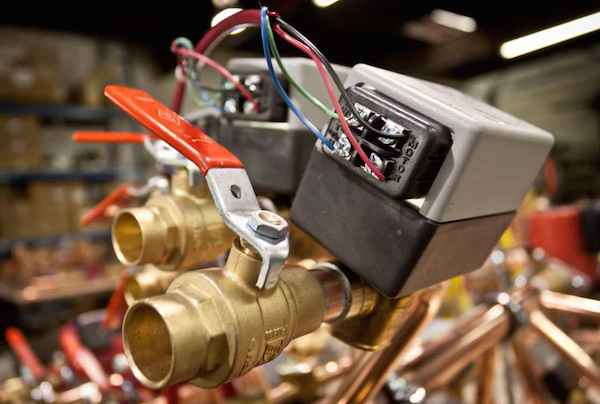
After the panel has been built and polished, we start the wiring and controls. This can sometimes range from a couple hours to a week or more, depending on the size and complexity of the system.
At this point an estimate is produced for the manufacture of the hydronic heating panel. Once the client has approved the estimate, we go to work on the design of the panel itself. The panel design has many considerations and we do our best to ensure a smooth installation. This design includes boiler/venting locations, condensate drain locations, floor or wall mounted boilers, which side of the pre-fabricated panel will the boilers be, will the panel be shipped in one piece, two or more. This helps us as we start to physically lay out the system on a work bench. At this time we have hand drawn boiler panel layout with the basic information. Pipe size, hardware etc. Now we can build the system. Most systems we can build in a few days. Some of the simple panels can be built in a day or less.
After the panel has been built and polished, we start the wiring and controls. This can sometimes range from a couple hours to a week or more, depending on the size and complexity of the system. After all the wiring is done and sensors are attached, we can test the panel. Testing is always done with two or more people present. This helps to ensure that the entire checklist is done correctly. If the tests all check out, the panel is dressed with any loose accessories, labeled and serial numbered and is ready for shipping. For more info on Triple H Hydronics, www.triplehhydronics.com.
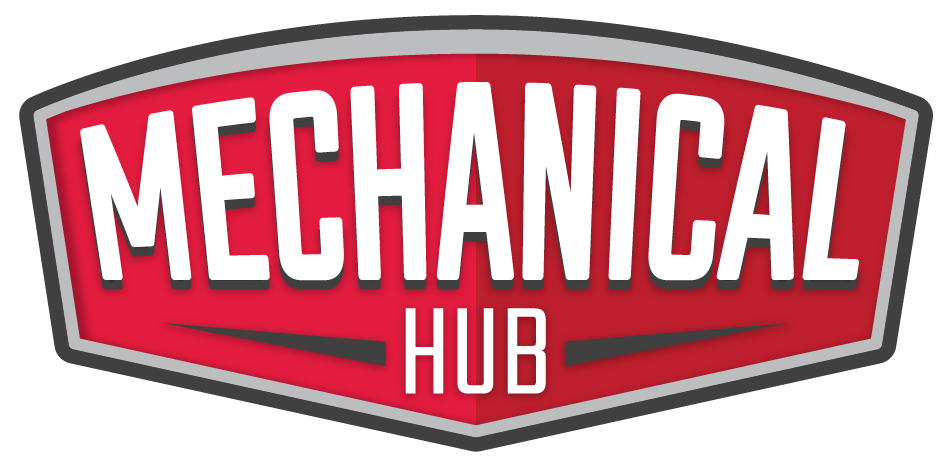
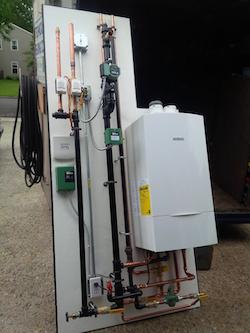

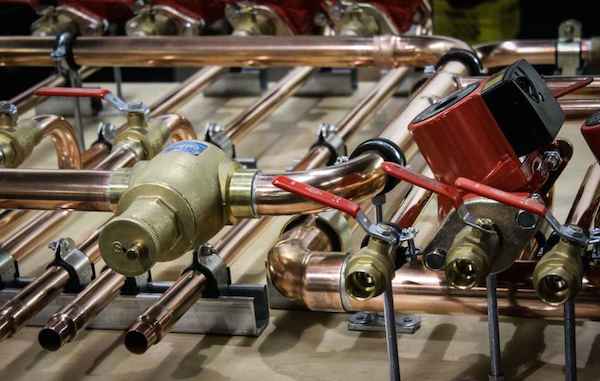
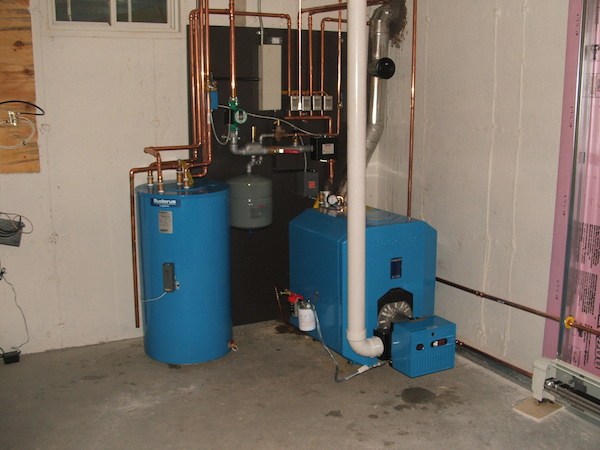


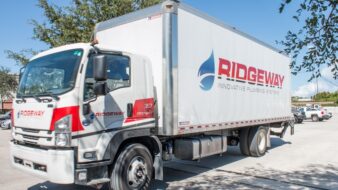
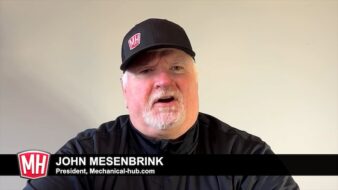
Join the conversation: