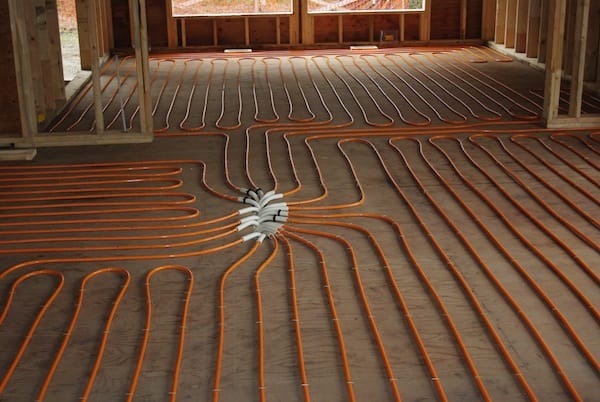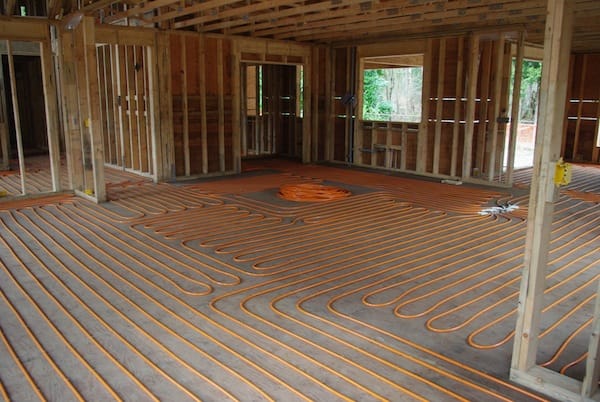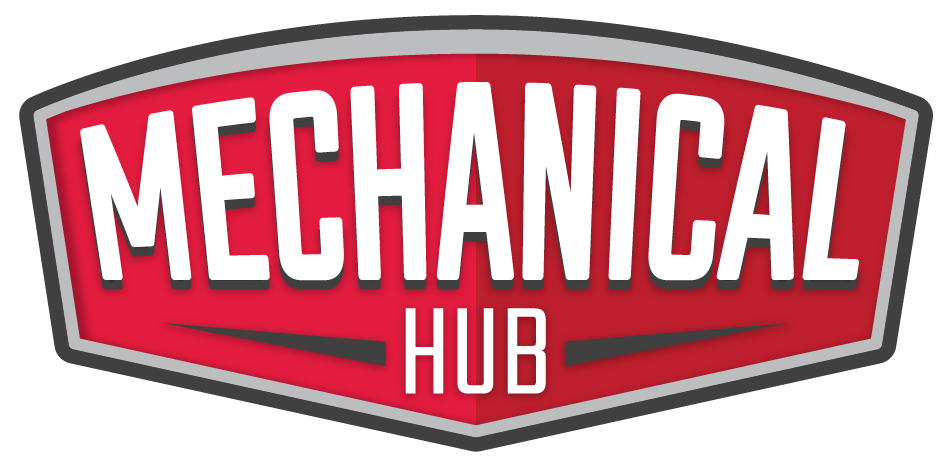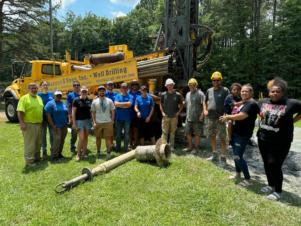Scott Semple, co-owner of Systems Right Hydronic Solutions, LLC., in Mission, British Columbia, is a “gear guy.” He’s always looking for new products, tools and practices to make his installations sizzle. If it makes the job more efficient, more comfortable, better looking, or easier to install, you’ve got his attention.

The combined effect of using the PE-RT pipe, the boiler stations, adjustable manifolds, and the tekmar® controls, has saved many hours of installation time.
“I worked for an HVAC rep firm for years, selling the equipment I now install. All along, I’ve done installations of radiant in-floor heating systems and controls with select contractors. Now it’s a full time endeavor.” Admittedly, at least some of the intrigue for hi-tech products came from his days on the sales side of the business.
When Semple and Kirk Lanz started Systems Right in early 2012, they wanted to bring the highest level of workmanship to the table, giving the hydronic industry the best representation in the custom home market in and around Vancouver. With their combined skill sets, they saw an opportunity for business success.

 Lanz has been a journeyman plumber for 21 years. He started his own plumbing company, Atrysten Plumbing & Heating Ltd., 12 years ago. While Atrysten is chiefly focused on multi-family and commercial work, Lanz continued to build relationships with builders that focus on custom homes, giving Systems Right a leg-up from the beginning.
Lanz has been a journeyman plumber for 21 years. He started his own plumbing company, Atrysten Plumbing & Heating Ltd., 12 years ago. While Atrysten is chiefly focused on multi-family and commercial work, Lanz continued to build relationships with builders that focus on custom homes, giving Systems Right a leg-up from the beginning.
Their base of operations in Mission offers Semple and Lanz easy access to the greater Vancouver area and a wealth of professionals in their market of choice – custom homes. But selling mechanical systems in the high-dollar sector has its own set of challenges.
“Selling against full air-side equipment can be tough,” explained Semple. “So we’ve partnered with some very good HVAC contractors for the AC portion, enabling us to offer our customers a complete package. On jobs where our builders already have an HVAC contractor, we always sit down with them at the start of a job and make sure that we’re all on the same page.”

RadiantPERT tubing is constructed with three layers of material; the core and outermost layers are PE-RT, and sandwiched in the middle is an integral ethylene vinyl alcohol (EVOH) oxygen barrier.
Despite the less expensive air-to-air option, some Vancouver residents are opting for cozy feet. One homeowner hired Systems Right Hydronic Solutions for their custom home twofer. The job consisted of two radiant heating systems; a 9,000 square-foot main residence, and an adjacent in-law home at roughly 6,000 square feet.
Custom Comfort
One characteristic of having a manufacturer’s rep background – Semple is always eager to put new products to use. To his knowledge, the smaller of the two homes is the site of the first Watts RadiantPERT tubing installation in Canada.
“We wanted to optimize the comfort of the home,” said Semple. “With the greater flexibility of PE-RT (polyethylene raised temperature), we could lay the pipe at six inch centers. This eliminates thermal ‘striping,’ and makes the floor more responsive. It also allows for lower supply water temps.”
RadiantPERT tubing is constructed with three layers of material; the core and outermost layers are PE-RT, and sandwiched in the middle is an integral ethylene vinyl alcohol (EVOH) oxygen barrier. The tubing is rated for water and water/glycol up to 180°F (82°C) at 80 psi.
“Work on the main house began before RadiantPERT was on the market, so we used oxygen barrier PEX there,” explained Semple. “The nice thing is that PE-RT and PEX both use the same connection systems. You don’t need another set of tools and hardware.”
In both homes, a one-and-a-half-inch layer of light gypsum concrete was used to increase the thermal mass. The substrate acts as a flywheel for the system, so the boiler fires less often.
Fourteen zones in the main home, and 13 zones in the parents’ house make up the entire in-floor system. The perfect flow rate for each loop is dialed in via Watts Radiant stainless steel manifolds. Each port across the manifold can be individually adjusted to the flow rate that specific loop needs. Being able to isolate loops on the project was a big advantage, with 40 in the first home, and 35 in the second.
Efficiency, too
“Sure, they’re big houses, but that doesn’t mean they can’t have a smaller footprint,” said Semple. “There’s no doubt that a radiant system has a higher initial cost, but — when installed correctly – it runs with lower expense and higher comfort than most alternatives, especially when it’s controlled properly.”
While working as a rep, he became familiar with tekmar® controls, and decided to put the benefits of the system to use on his own projects. The controls offer improved comfort and efficiency through the use of indoor temperature feedback. By monitoring indoor temperature as well as outdoor temperature, and delivering the perfect water temperature, under- or over-heating of the room is avoided.
“Another way this system shines is through pulse width modulation,” said Semple. “In English, it’s an on/off action that cycles differently than most. The length of the “on” time changes based on how much the actual room temperature differs from the target temp. The system pump run-time is determined by how much heat is required. It saves energy by not over-heating the room.
The tekmar systems also control the heat pumps that supply a second stage of heat as well as AC to both homes. Although Systems Right wired the controls, a subcontractor was used for the air-side portion of the system – providing a total of nine air zones in the main house and four in the parents’ home.
Meanwhile, back at the boiler
Although different in size, the mechanical rooms of both houses are nearly identical. The larger home uses two, 110 MBH Triangle Tube boilers, while the smaller home uses one. While the gas boilers are capable of modulating themselves, Semple has the tekmar controls doing the modulation and staging. This allows the whole tekmar network to work as one, communicating to the boilers the precise supply water temperature needed at the time.
The average supply temperature to the floor is 100°F. The condensing boiler needs a relatively wide Delta T, so Semple and Lanz designed for a return temperature of 70°F. “That’s a wide spread, but the six-inch centers and gypsum concrete keep the temperature across the floor consistent,” explained Semple. “And the tekmar controls have features that help as well.”
Systems Right speeds up near-boiler piping installations with Watts Radiant ThermalPro boiler header modules – or boiler stations and low loss headers. These boiler stations combine a pump, mixing valve (mixed module only), isolation valves, check valve, thermometers and a pressure differential valve in insulated case.
“The boiler stations provide convenience and reliability, making it easier to follow boiler manufacturer installation guidelines,” said Semple. “It’s a compact solution with a professional appearance.”
Domestic hot water is priority, but with the amount of hot water storage in the homes, space heat will more than likely never take a back seat to a hot shower. In the larger of the homes, two indirect-fired, 80-gallon hot water tanks are used. In the other home, one 80-gallon tank draws heat from the boiler – which simply modulates up to supply the higher water temperature needed in the tanks.
“The combined effect of using the PE-RT pipe in the parents’ house, the boiler stations, adjustable manifolds, and the tekmar controls, has been hours upon hours of install time saved on these projects,” said Semple.
In true Canadian form, the main house is equipped with half a sheet of artificial ice for those late-night slapshot cravings.




Join the conversation: