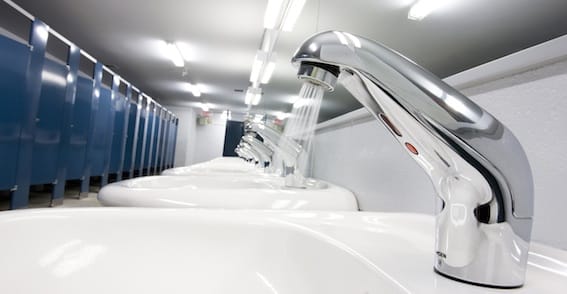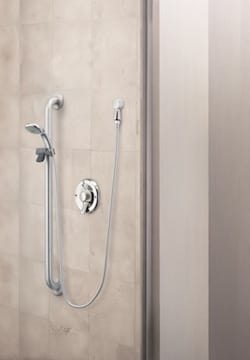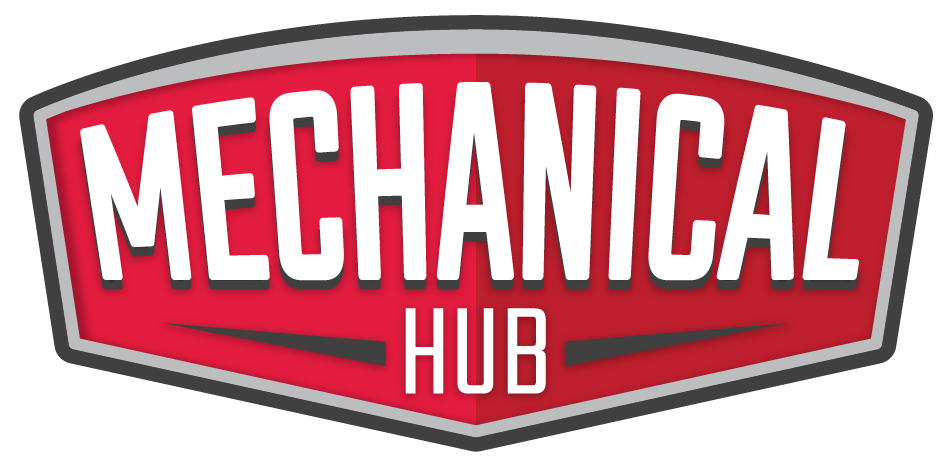According to U.S. Census Bureau figures, about one in seven Americans are disabled. That number is likely to increase significantly in the next 30 years, as the population of baby boomers continues to grow. With the increasing number of individuals suffering from serious physical limitations, it is becoming more important for facilities to be designed so that they are accessible for all.
Americans with Disabilities Act (ADA) regulations set forth strict accessibility requirements for public buildings, encompassing everything from doorways, to walkways, to restrooms.
Today, many facilities are choosing to go beyond these ADA requirements, incorporating the principles of universal design. Instead of offering specialized products that segregate users who may perform activities differently, universal design allows individuals of all abilities to use the same product. But in addition to usability, consumers and designers want stylish products that blend and complement a variety of décors, instead of the institutional-looking products from the past.
There are seven key principles of universal design:
• Equitable use — The design is useful and marketable to people with diverse abilities
• Flexibility in use — It accommodates a wide range of preferences and abilities
• Simple and intuitive — The design is easy-to-understand, regardless of the user’s experience, knowledge or skills
• Perceptible information — Necessary information is communicated to the user, regardless of sensory limitations
• Tolerance for error — The design minimizes hazards, accidents or unintended actions
• Low physical effort — It can be used with minimal effort
• Size and space for approach and use — Regardless of the user’s stature and mobility, the design is appropriate for approach, reach, manipulation and use
So, how can you incorporate both ADA and universal design, to make sure your facility is safe for all?
A great place to start an accessibility overhaul (and one that’s familiar to us here at Moen) is in the place with the most danger zones – the lavatory. Bathroom sinks should be mounted no higher than 34 inches above the floor, with knee clearance that is 27 inches high, 30 inches wide and 19 inches deep. Clear floor space and insulated pipes are a must.
Bathroom faucets should be lever-operated, push-type, touch-type or sensor-operated; usable with one hand, without the need for grasping, pinching or twisting of the wrist, or for use of force greater than five pounds. Moving into the stall, flush valves should, like faucets, not require tight grasping, pinching or twisting of the wrist. If your facility has a shower, incorporate shower controls that are easily movable and a hose that’s at least 60 inches long.
Grab bars are a great way to assist with movement within a bathroom stall or shower. However, they must be able to withstand at least 250 pounds of weight for optimum safety.
Beyond the bathroom, additional accessibility considerations include increasing lighting and noise levels; widening halls and doorways; incorporating objects that are wider, longer and flatter to grasp; and providing adequate support systems and barriers.
The best way to improve a space is to center it around the individuals who use it. When you consider the human element, design becomes more of an opportunity than an obstacle.

Contibuted by Kristin Meyers, Marketing Communications and Product Manager, Moen.
For more information, visit www.moen.com.
Slide Bar Grab Bar System from Moen Commercial
Moen Commercial’s Slide Bar Grab Bar System adds increased safety in the shower. It includes a Chrome hand shower in one of three flow rates – 1.5 or 1.75 gpm Eco-Performance models, certified to meet WaterSense® criteria and a 2.5 gpm model – and an ADA-compliant stainless steel grab bar. It can be mounted using Moen’s innovative SecureMount™ Anchors, which can hold up to 500 pounds and allow for secure installation at any angle, without a stud.




Join the conversation: