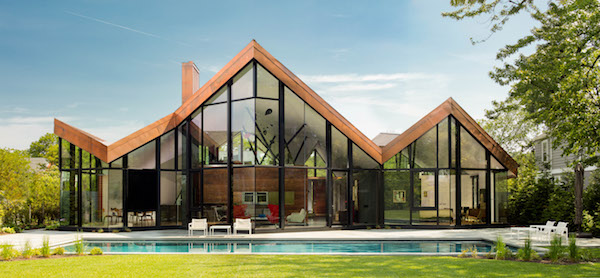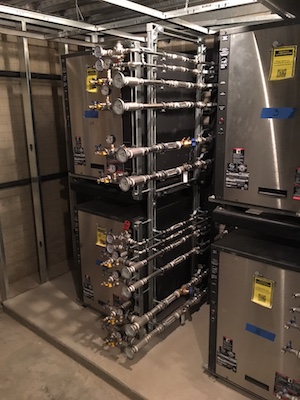“I have a sheepskin, you don’t, so quit trying to change the designs; your input is not welcomed, I know better than you,” was an exchange overheard between an architect and contractor at an initial design meeting recently. This outdated line of thinking and tired approach to the design process, quite frankly, is getting boring on the jobsite and in today’s construction world, yet it still exists.
“Typically, his way was the only way,” says Jason Ridgeway, owner of Ridgeway Home Services, referring to one contractor/architect exchange. “We would have meetings and they would send drawings for which I would tell them why it would or would not work.” Often times, if needed, the only recourse would be to make a heavy change order. “That, typically, was the only thing that made the architect see the day of light,” says Ridgeway.

Contractor Dan Foley worked with architect David Jameson on the “Hull House,” a beautifully designed residence in the DC area.
The new, successful culture shift sees today’s design teams working together with GCs, tradespeople and engineers to collaborate on a common goal—the health of the building. The love/hate relationship among disciplines still exists but forward thinkers should, and will, have input through the design process to the finished product. “The architect is the conductor. He brings various trades together to create a finished, curated project. Our individual trade and work does not stand alone; it must be integrated with the architecture,” says Dan Foley, owner, Foley Mechanical Inc., Lorton, Va.
According to David Jameson FAIA, David Jameson Architect, with whom Foley collaborates on projects in the DC area, “When you are curating on how systems integrate into a project, you need outside-the-box thinking, and a contractor that fully understands the expectations of a project. I rely on the contractor to figure the heat load calculation, for example, to match the aesthetic of the space, and when the job is done, the system performs as it needs to perform.”

Invisible comfort. According to Dan Foley, Foley Mechanical, Inc., working with architects is demanding. David Jameson, architect, did not want to see any visible bulkheads, soffits or returns. The ductwork is hidden in the basement and in thickened stone walls. The supplies are in narrow slots that circle the building. The main returns are hidden in the reveal of a ceiling architectural feature, which cannot be seen from the floor. Also, returns are hidden in narrow slots in millwork on the walls of the hallways leading in to the bedrooms.
The ability to land more work is a benefit repeated over again by contractors. One successful outcome on a project, says Dave Yates, owner, F.W. Behler, York, Pa., leads to other leads for projects. “You need to be a diplomat when it comes to offering changes and absolutely must be prepared to provide logical sound reasons to support your proposed alteration.”
Part of the job entails keeping our employees busy, says Yates, which requires a lot of time sourcing and bidding work. Having established relationships with architects who know you can deliver on your end ensures they will want you to be a participant on their projects. While that doesn’t necessarily get you a free pass on bidding, it can give you an edge. “Nothing pleases me more that hearing ‘Your guys are the easiest most professional—plumbers, installers, HVAC techs, etc.—we’ve ever worked with,’” says Yates.
Voice of the Contractor
Don’t underestimate the role, and, quite frankly, the knowledge and experience of the MEP contractor. “I’m cursed by keeping current with the emerging and constantly changing technology,” says Yates. “Where an architect might place an old-style lower-efficiency chimney-vented boiler, I see modulating condensing boilers. Where they dictate heat emitters utilizing and sized for 160/180 F water, I see low-temperature enhanced-comfort heat emitters. Our design can ‘slash’ energy usage while greatly enhancing comfort.”
Although Ridgeway has been involved with many extremely beautiful, architect-designed projects that feature top-of the-line mechanicals, “the success of a project was done on the back of the tradesmen and women.”
Ridgeway recalls working exclusively with one architect for nearly 25 years, “At the beginning the architect was very loyal as we were. We had a good team put together between him, the builder, and the MEP team. We all knew one another and treated each other like brothers, hearing each other out, staying out of each other’s way and coordinating among ourselves,” says Ridgeway.
But after the housing crash, says Ridgeway, the relationship changed with the architect. He wasn’t getting the work he was accustomed to. Many jobs where lost due to cost. The relationship changed, as the team grew tired of the constant issues with delays in plans and then expecting the job to be finished shortly after.
It is a challenge working for a demanding architect, says Foley, stressing it is hard work where, on some projects, sometimes things must be done two or three times to get it right because the architect does not like what he sees. And although Foley works with many architects, only a few that require the high level of coordination and integration that David Jameson drives on his projects.
“The hard work and frayed nerves pays off when we deliver a one-of-a-kind mechanical system that is quiet, efficient, comfortable, silent and invisible,” says Foley. In the end, “we all recognize that we have a responsibility to deliver a finished product to the client.”




Join the conversation: