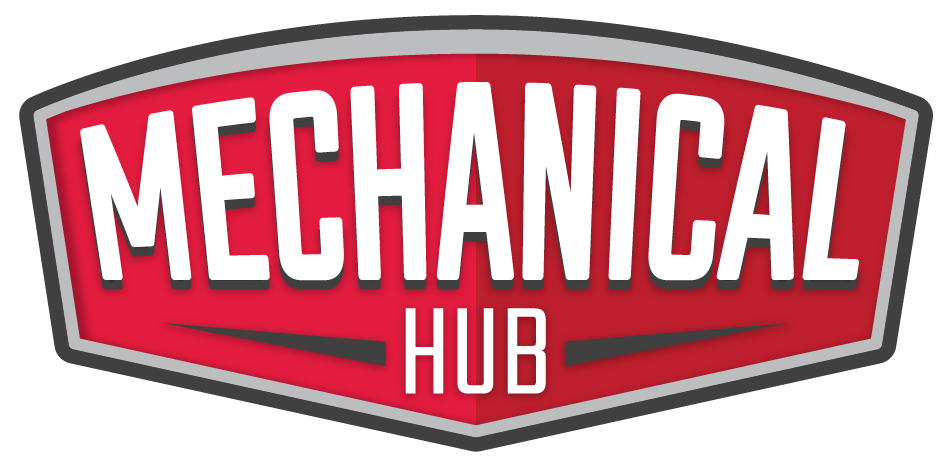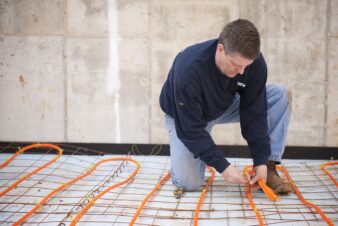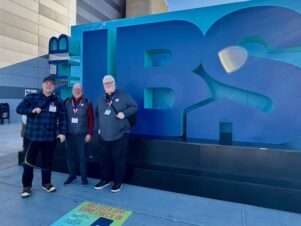Mechanical systems—and HVAC in particular—are essential to the comfort and safety of occupants, but can take up valuable space, disturb occupants with operational noise and drive up utility bills by wasting energy. In collaboration with engineers and architects, contractors must determine how to prevent mechanical systems from disrupting designs and livable space without compromising performance. Modern heat pumps offer new possibilities for maintaining the integrity of architectural designs while meeting requirements for smart comfort, control, efficiency and sustainability.
Heat Pumps 101
Heat pumps are designed to transfer thermal energy to and from interior spaces. At the most basic level, a heat-pump system consists of an outdoor unit connected to one or more indoor units via a pair of refrigerant piping. During heating, the outdoor unit extracts ambient heat, and using refrigerant as the medium, transfers heat to interior spaces. During cooling, the indoor unit transfers heat from interior spaces to the outdoor unit where the heat is rejected.
Residential and light-commercial architects like the split-ductless and variable-capacity ducted heat-pump systems. These heat-pump systems reduce or eliminate bulky ductwork and are more compact than traditional systems.
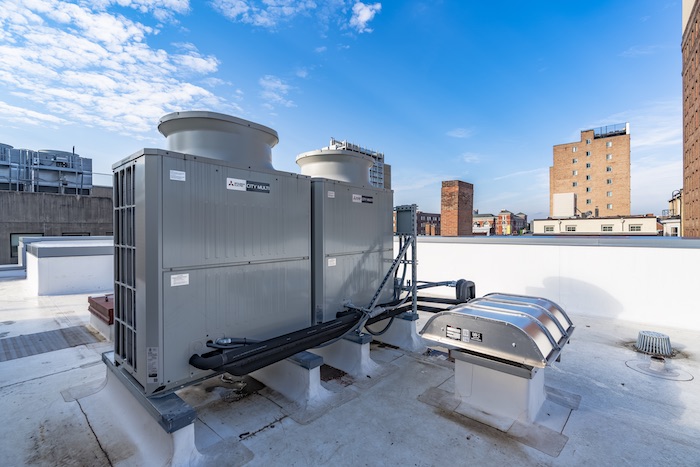
Design for larger facilities can incorporate variable refrigerant flow (VRF) heat-pump systems. VRF systems offer more connections to indoor units per outdoor unit and greater capacities (tonnage) for heating and cooling compared to residential and light commercial systems. VRF systems can be ductless, ducted or a hybrid. Heat pump systems are typically applied in moderate climates and in buildings with a single zone. In buildings with diverse requirements—such as a hotel, office or multifamily building—heat-recovery VRF systems for simultaneous heating and cooling. can be selected
Zoned Comfort and Indoor Unit Styles
VRF systems and residential heat pump systems enable architects to design comfort zones of various sizes and with consideration for how occupants will use a given zone. Each zone is served by at least one indoor unit, which can be controlled individually to customize comfort. The variety of indoor units include ductless options such as ceiling cassettes, wall-mounted units and floor-mounted units as well as ducted options such as low-profile air handlers, multi-position air handlers and horizontal-ducted units.
Heat Pumps and Design Freedom
Minimal duct requirements along with the small footprint and modularity of VRF and residential heat-pump equipment give architects the freedom to fully realize their designs. These systems take up less space than conventional systems and can be applied with greater flexibility. Split-ductless systems are ideal for projects involving prefabrication with mounting and parts of the installation performed on the factory floor in some instances. With VRF systems, architects can raise ceiling heights and reduce the size of plenums. Architectural designs can also account for the impact of sound on comfort with outdoor units that can operate very quietly. If a building owner decided to provide a rooftop amenity like a restaurant or garden, operational noise will not disturb occupants.
Energy Efficiency and Control
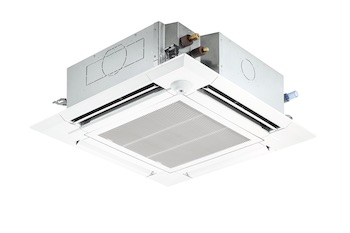 Split-ductless systems, ducted heat pumps and VRF systems accomplish simultaneous heating and cooling through the transfer of conditioned refrigerant between each zone’s indoor unit(s) and an outdoor unit. Sensors continuously feed information about environmental conditions to the system, where the INVERTER-driven compressor then varies its speed and refrigerant capacity to match the heating or cooling load of a zone. The data also is used by the integrated controllers to vary the system’s performance. Variable-capacity systems save money and promote sustainability by modulating refrigerant flow and using only the precise amount of electricity required to maintain the set point.
Split-ductless systems, ducted heat pumps and VRF systems accomplish simultaneous heating and cooling through the transfer of conditioned refrigerant between each zone’s indoor unit(s) and an outdoor unit. Sensors continuously feed information about environmental conditions to the system, where the INVERTER-driven compressor then varies its speed and refrigerant capacity to match the heating or cooling load of a zone. The data also is used by the integrated controllers to vary the system’s performance. Variable-capacity systems save money and promote sustainability by modulating refrigerant flow and using only the precise amount of electricity required to maintain the set point.
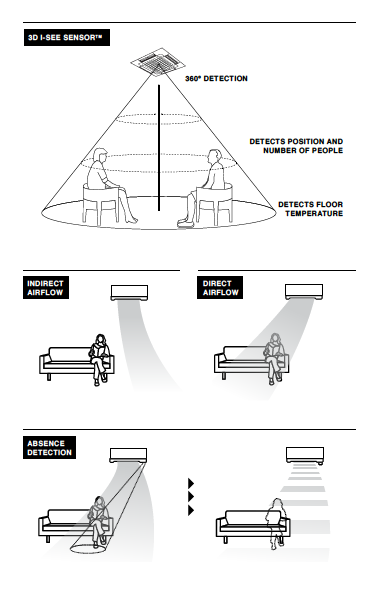 The continuous communication between components provides users with precise control and insight into their environments whether they’re facility managers who control a set of buildings on a campus or homeowners that use wall-mounted thermostats or smartphone apps such as kumo cloud.
The continuous communication between components provides users with precise control and insight into their environments whether they’re facility managers who control a set of buildings on a campus or homeowners that use wall-mounted thermostats or smartphone apps such as kumo cloud.
Sensors are becoming increasingly sophisticated and may be used with algorithms that make zones more energy efficient and responsive to the needs of occupants. For example, Mitsubishi Electric Trane HVAC US (METUS) offers indoor units that include the 3D i-see Sensor, which recognizes the presence and location of people in a room by detecting their heat signatures and enables systems to automatically adjust conditioning and airflow as needed.
Heat Pumps for Every Climate
Heat pumps continue to grow in popularity as architects, contractors, engineers, facility managers, commercial building owners and homeowners recognize how these systems can be applied in buildings of all different sizes and in a variety of climates. This includes colder climates in the Northeast and Midwest. Technologies such as the Hyper-Heating INVERTER (H2i) from METUS allow systems to deliver 100% capacity in temperatures as low as 5 degrees Fahrenheit.
With advancing technologies, increased variety in equipment styles, and nationwide trends toward sustainability, high-performance heat pumps have arrived as the go-to HVAC option to support both residential and commercial architectural designs in every region.
Mike Smith is senior manager of marketing communications, Mitsubishi Electric Trane HVAC US.
